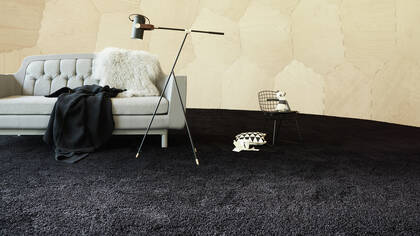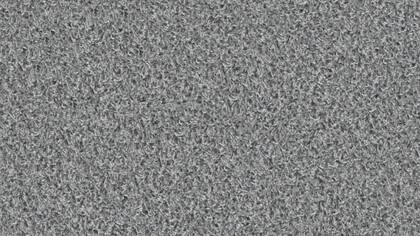Stadtwerke, Leinfelden-Echterdingen
| Building owner | Stadt Leinfelden-Echterdingen |
| Location | Leinfelden-Echterdingen |
| Architect | LIMA Architekten Stuttgart |
| Photos | Brigida Gonzáles |
| OC Field Service | Alexander Wörner (OC Stuttgart) |
At the entrance to Leinfelden-Echterdingen, Lima Architekten realized the new office building of the municipal energy supplier. The compact solitaire captivates the observer from the outside with its clear design language. In the interiors, reduction is the main design element. In addition to the restrained design, the new building features an impressive energy concept. The cubic structure is accessed via the central bracing core. Thanks to the flexible grid, all three office floors can be subdivided as required. The supply lines are presented as open installations, thereby bringing the business field of the municipal utilities to life. The building’s energy supply functions exclusively by means of geothermal energy. Activated concrete ceilings provide additional heating or cooling. Mechanical ventilation, heat recovery, and photovoltaics complete the energy concept.






























