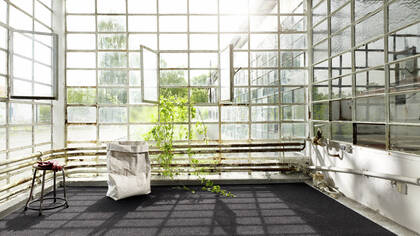Gelsenwasser AG, Neubau, Gelsenkirchen
| Location | Gelsenkirchen |
| Architect | Anin · Jeromin · Fitilidis & Partner Architekten und Ingenieure, Düsseldorf |
| Photos | Holger Knauf, Düsseldorf |
Vis-à-vis the Veltins Arena, GELSENWASSER AG is expanding its head office with a round, transparent new building, which is connected to the existing buildings by a bridge. The above-ground six-storey round building with a full basement in cast-in-place solid concrete construction is characterised by the extensive use of glass system partition walls, cavity floors, and heating/cooling suspended ceilings. The building diameter is 27 m, the height of the building (above ground) is 25 m. The total office floor area across all office floors is approx. 3,500 m². The interior design is rounded off by the FACTUM quality, a visual highlight on the floor with a beautiful structure and stimulating play of colours.






























