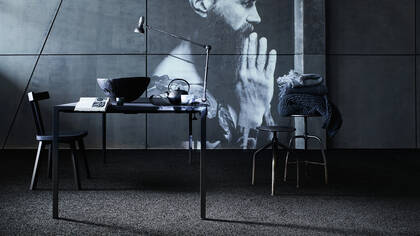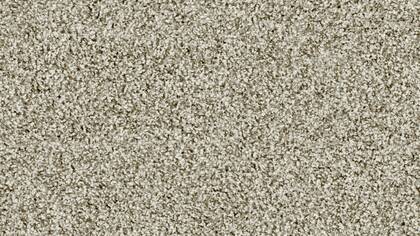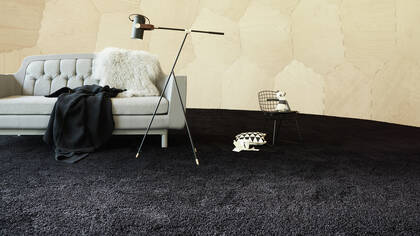Library & Learning Center
| Building owner | Projektgesellschaft Wirtschaftsuniversität Wien GmbH |
| Location | 1020 Vienna, Austria |
| Architect | Zaha Hadid Architects, Hamburg |
| Implementation | Lindner GmbH, Baden (Autriche) |
| General contractor | BUSarchitektur & Vasko und Partner |
| Photos | BOA büro für offensive aleatorik |
| OC Field Service | Martin Hitzinger (OC Wien), Jan Kazich (OC Hamburg) |
The 28.000 sqm “Library & Learning Center“ (LLC) of Zaha Hadid Architects is at the heart of the contemporary university concept in Vienna. The architecture takes the form of a cube with both angled and straight edges. The straight lines of the outside building divide and become curved and streamlined. They move into a free-form internal canyon, which creates the central auditorium and venue for events at the heart of the university campus. The large overhanging roof is a contrasting element and its front of windows reminiscent of a monitor looks out over the central square. The LLC was fitted with Poodle self-laying carpet tiles. The extremely resilient shag pile is particularly suitable for high-traffic areas. Thanks to its distinctive pile height, it is also impossible to see any joins when used as carpet tiles. Also the quality Glory has been laid in the LLC. Both textiles were chosen in particular thanks to their dirt-resistant and robust properties. In the special dark and light shades of purple, the floor creates an attractive colour contrast to the predominantly white surfaces of the building.
































