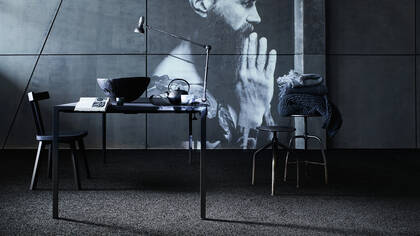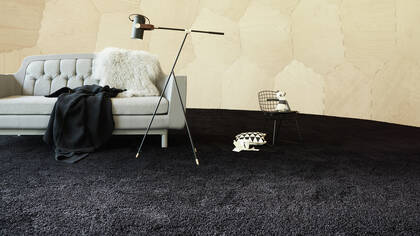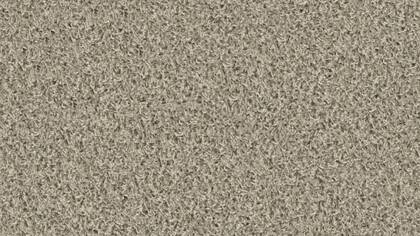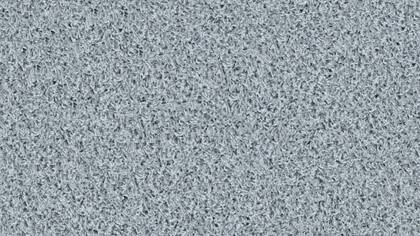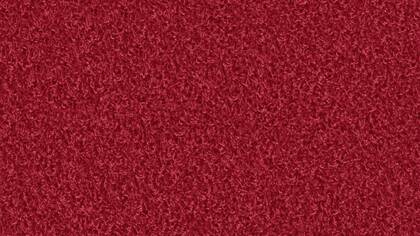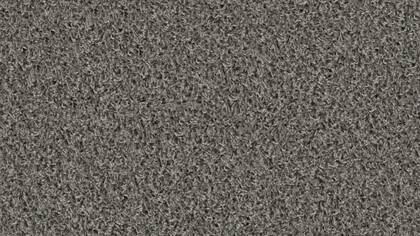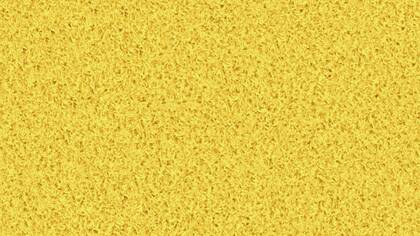Konzernzentrale ÖBB
| Maître d'ouvrage | HÖSBA Projektentwicklungs- und -verwertungsgesellschaft m.b.H. & Co KG |
| Location | 1100 Vienne, Autriche |
| Architecte | Zechner und Zechner ZT GmbH, Vienne |
| Interior Design | INNOCAD Architektur ZT GmbH, Graz |
| Réalisation | Mrazek GmbH, Weigelsdorf |
| Photographie | Paul Ott Fotografie, Graz |
| Service externe OC | Martin Hizinger (OC Wien) |
The new corporate headquarters of the ÖBB (Austrian Railway), with 30,000 sq.m surface area and its 88 m high tower, extends along the new main railway station in Vienna and serves as a landmark in the new city district. Besides central facilities and external occupancies in the lower floors, the dynamically curved building complex provides optimal conditions for work and communication to about 1,700 employees of different affiliated companies of the ÖBB. In this open office structure communication areas and aisles, as well as closed meeting and working areas, are clearly defined by different ceiling heights and, primarily, use of various floorings. Working and conference rooms have been furnished with OBJECT CARPET grade POODLE 1400. The surface feel, versatile range of colours and, not least, room acoustic properties met the user’s requirements.






























